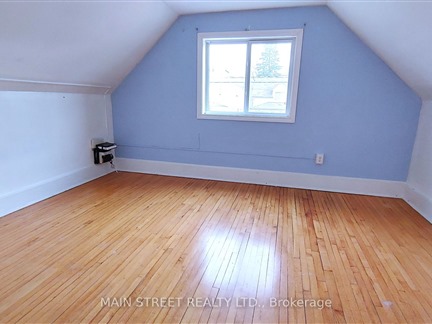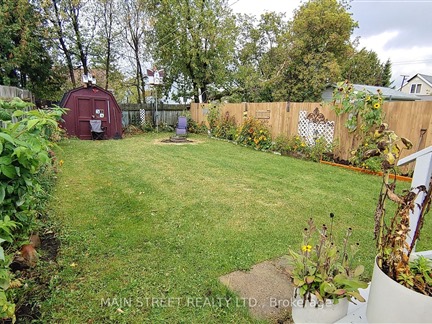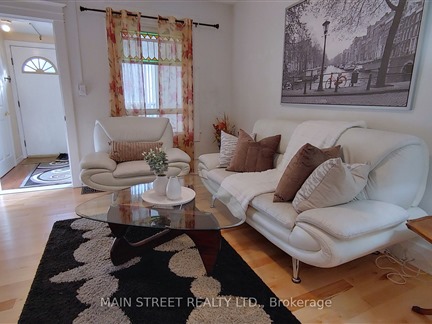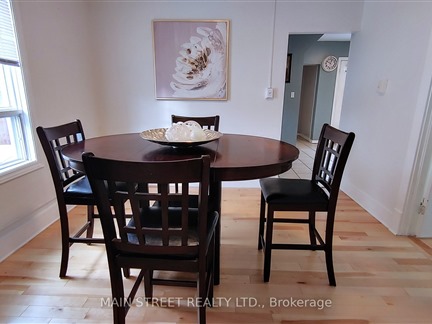141 Balsam St N
Timmins, P4N 6G8
FOR SALE
$238,800

➧
➧






















Browsing Limit Reached
Please Register for Unlimited Access
4 + 1
BEDROOMS3
BATHROOMS2
KITCHENS10 + 1
ROOMST11999555
MLSIDContact Us
Property Description
Investor's Dream & First-Time Buyer's Delight! Discover the ultimate income-generating gem with this duplex, perfect for investors and first-time buyers alike. Each unit boasts two spacious bedrooms, private laundry facilities, and access to a beautifully maintained garden. Enjoy the convenience of being just a short walk away from grocery stores, restaurants, and public transportation. Plus, there's even more potential to maximize your investment with a partially finished basement, already featuring a bedroom and bathroom perfect for a third unit! Seize this incredible opportunity today! Property code is 332, Zoning: NA-R3, Water Meter Installed (water & sewer approx. $85/month). Separate Hydro meters for each unit, New Water Meter Installed, Gas Furnace (2022), Existing furniture included in.
Call
Call
Property Details
Street
City
Property Type
Duplex, 2-Storey
Approximate Sq.Ft.
1500-2000
Lot Size
29' x 120'
Fronting
East
Taxes
$2,692 (2024)
Basement
Part Fin
Exterior
Vinyl Siding
Heat Type
Forced Air
Heat Source
Gas
Air Conditioning
None
Water
Municipal
Parking Spaces
2
Driveway
Pvt Double
Garage Type
None
Call
Room Summary
| Room | Level | Size | Features |
|---|---|---|---|
| Living | Main | 10.83' x 12.80' | Hardwood Floor, Large Window |
| Dining | Main | 10.10' x 10.07' | Hardwood Floor, Large Window |
| Br | Main | 9.12' x 11.09' | Hardwood Floor, Large Closet, Large Window |
| 2nd Br | Main | 8.53' x 9.97' | Hardwood Floor, Large Closet, Large Window |
| Den | Main | 6.69' x 9.97' | Laminate, Large Window |
| Kitchen | Main | 10.30' x 13.39' | Stainless Steel Appl, Large Window, Tile Floor |
| Living | Upper | 10.10' x 12.11' | Hardwood Floor, Large Window |
| 3rd Br | Upper | 11.09' x 13.39' | Hardwood Floor, Large Window |
| 4th Br | Upper | 9.12' x 12.11' | Hardwood Floor, Large Window |
| Kitchen | Upper | 6.99' x 7.97' | B/I Fridge, B/I Stove |
| 5th Br | Lower | 9.97' x 10.99' | Laminate, Above Grade Window |
Call
Listing contracted with Main Street Realty Ltd.






















Call